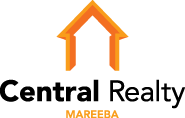Be the envy of your friends in your very own designer home. Well maintained & immaculately presented, this unique home has everything you want, and all in a private cul-de-sac on the Cairns side of Mareeba, just a few hundred meters from the Amaroo Medical Centre precinct.
From the moment you set eyes on it, you will feel the character and uniqueness of this home. From the bold statement of the square entry arch, to the unique colour schemes in the bathrooms, and the funky layout of the en-suite, you know there won’t be another home the same!
The spaciousness of the open plan living, dining and kitchen area is accentuated by the high raked ceilings. The large galley-style kitchen features stone bench tops, and direct access to the BBQ area on the tiled patio on eastern side of home, which also has access to the dining area through double sliding glass doors.
The master bedroom is grand and boasts his and her built-in wardrobes in a “walk-through” type layout on your way to the designer en-suite which has his and her double showers as well as his and her basins at the vanity. If a picture paints a thousand words, a private inspection must paint ten thousand words… so book a viewing today!
Of course all of the standard stuff is here as well like air-conditioning, built-in wardrobes and ceiling fans throughout, tiled floors for low maintenance, security screens, etc., etc.
There is so much to mention:
– Unique home with designer features unlike any other
– 4 Bedrooms, 2 bathrooms, plus additional media room
– Large open plan living area with high raked ceilings
– Large galley-style kitchen with stone tops
– Air-conditioning, ceiling fans and built-in wardrobes to all rooms
– Main bathroom with shower and tub, as well as separate toilet and second vanity
– Double showers & vanity basins in designer en-suite
– Tiled floors throughout for low maintenance and no allergies
– Security Screens throughout, not that you need them in this neighbourhood!
– Large patio on eastern side of home, with BBQ area handy to kitchen
– 6m x 6m Colorbond shed with power and water connected
– 5kW Solar Power System with 6kW of Panels
– Low maintenance gardens & irrigated lawns, fenced rear yard
It doesn’t stop there, outside the list goes on too! The 1,419m2 yard boasts low maintenance gardens and irrigated lawns, as well as privacy fencing in three sides and a fully fenced rear yard. There is a 6m x6m (approx.) Colorbond shed with power and water connected, and a 5kW Solar Power System on the roof with 6kW of Panels!
To really experience all the benefits this home has to offer, you really just need to book your own private inspection today! Don’t wait for the open homes and have to compete with all of the other buyers, give the EXCLUSIVE AGENT Remo Esposito a call on 0401 969 473 or drop into the Central Realty Mareeba office for more information. Don’t delay!















